Phase 3
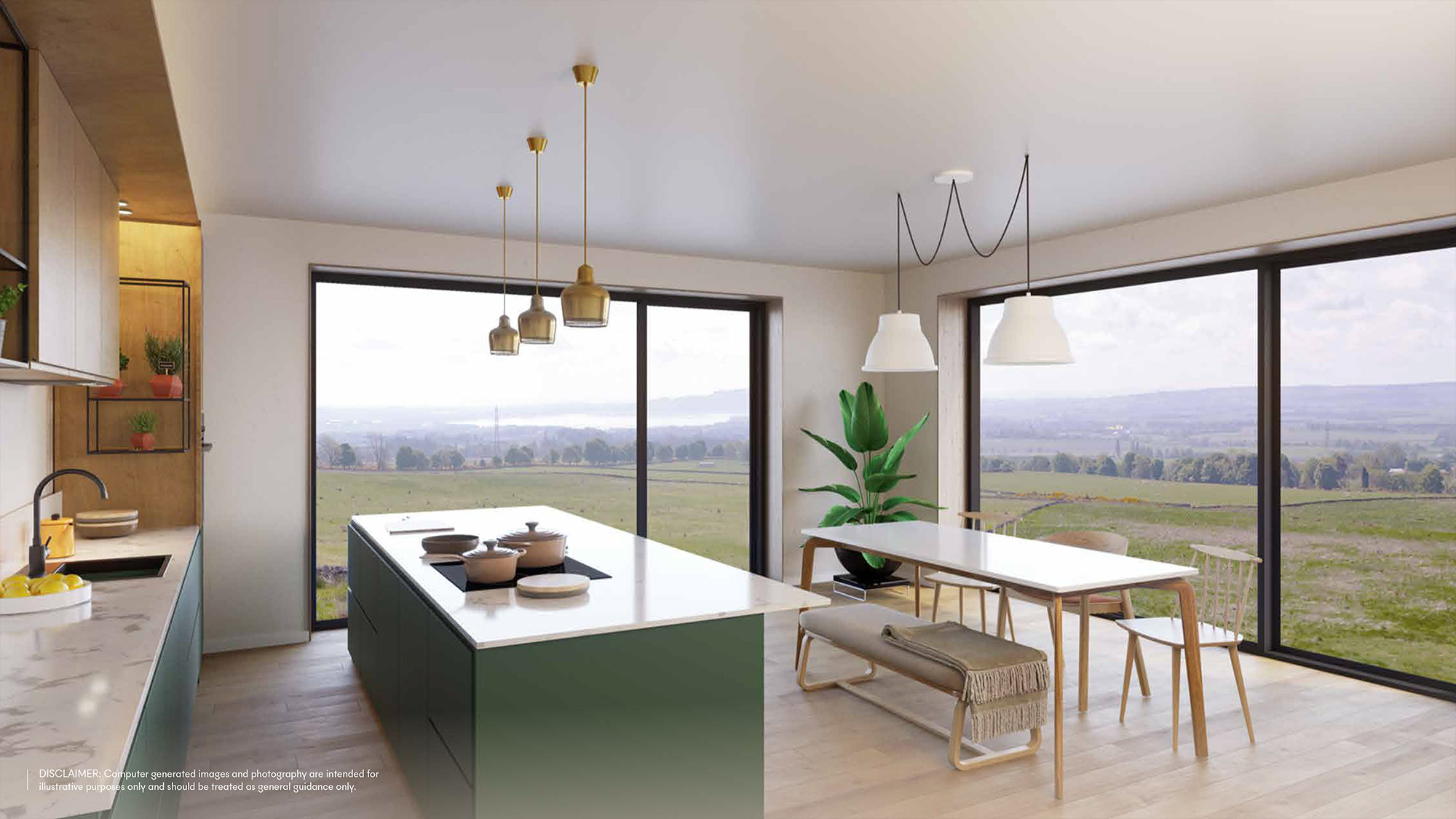
An exceptional development of contemporary homes, considerately designed to complement the surrounding landscape.
A truly remarkable place to live, situated within 150 acres of countryside with breath-taking views towards Loch Leven and the Cleish Hills.
Athron Hill is already home to a diverse selection of Scottish wildlife and a place to unwind, relax and find sanctuary, closely connected to everything you need for work and play....yet a world away.
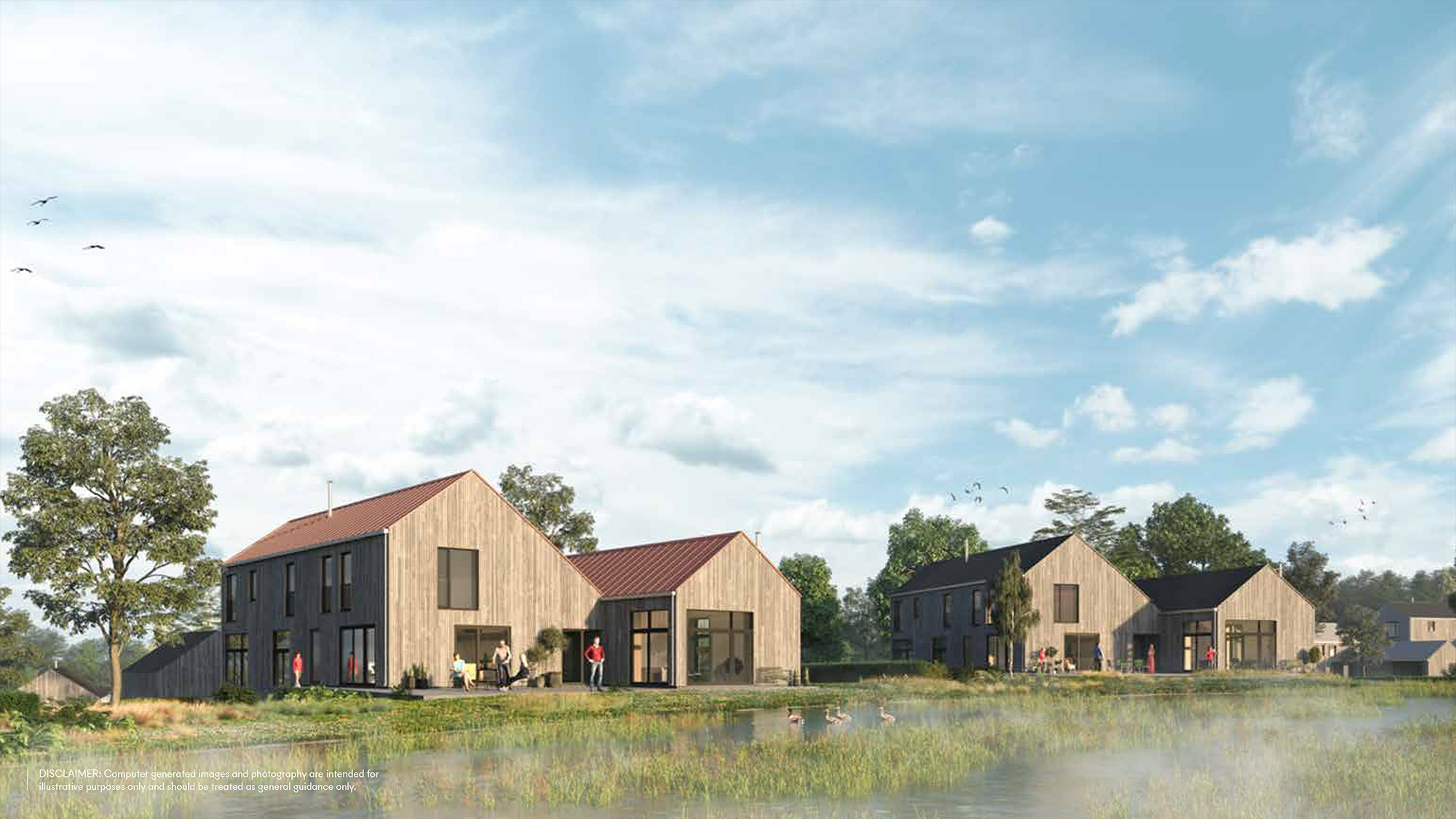
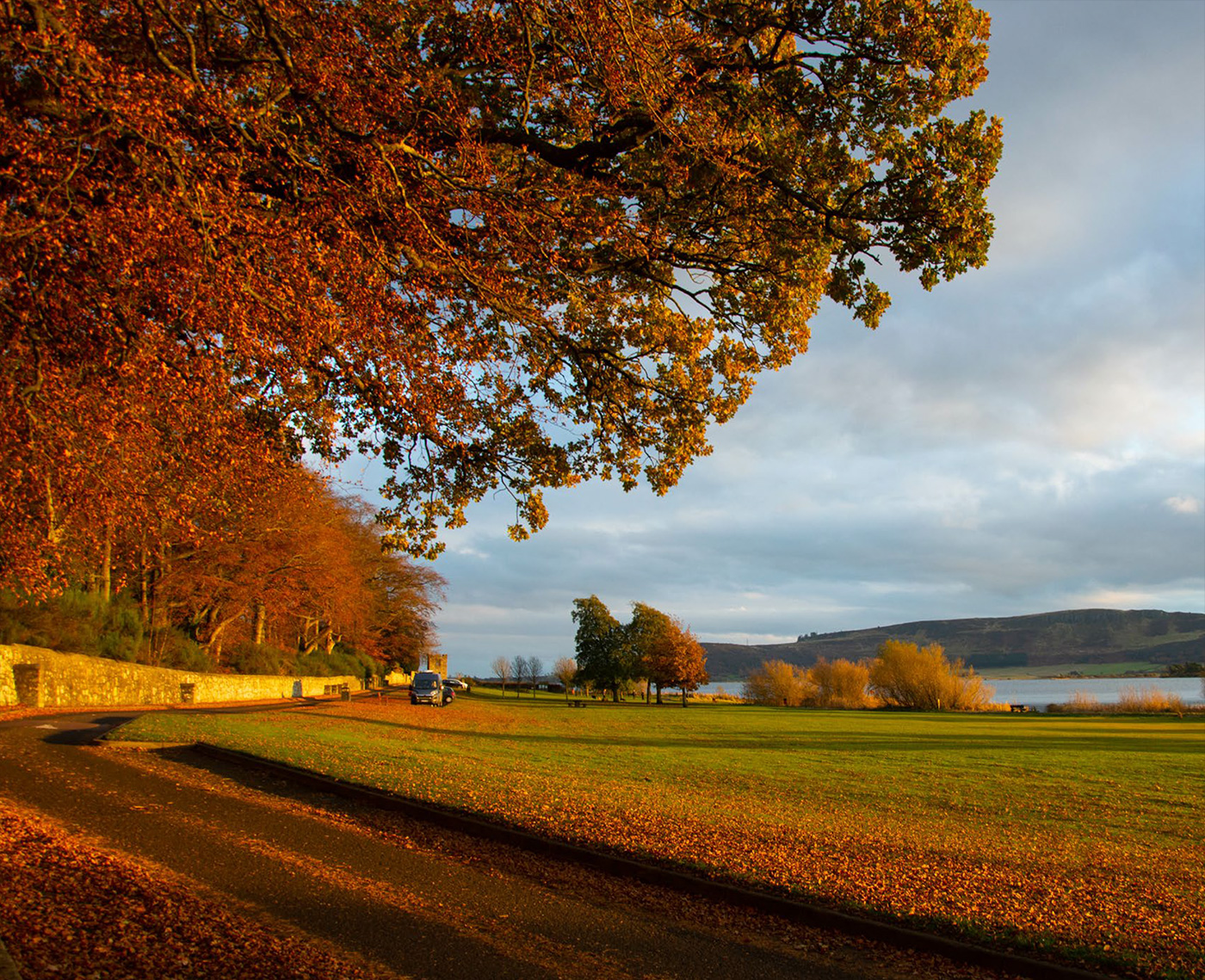
View of Loch Leven from Kinross

Ochil Hills Sanatorium
Athron Hill was formerly home to Ochil Hills Sanatorium, which opened in 1902. It was a large, impressive threestorey building designed by Mr Duncan reminiscent of TornaDee in its scale and setting.
Further pavilions were built in the grounds, to the east, and it became the County Sanatorium for Clackmannan and Stirling, also serving Dunfermline Burgh and some Glasgow patients.
In the 1900’s, people retreated to the fresh air and higher altitudes of the Ochil Hills for their health and well-being.
Athron Hill presents the perfect balance for families seeking the perfect retreat and balance, set in 150 acres of woodland, with lochside views and enchanting views of undulating hills, with the ever-changing skyscape and passing seasons.
Athron Hill is an exceptional development of contemporary homes, considerately designed to complement the surrounding landscape.
A truly remarkable place to live, situated within 150 acres of countryside with breath-taking views towards Loch Leven and the Cleish Hills.
Athron Hill is already home to a diverse selection of Scottish wildlife, flora and fauna and is a place to find sanctuary, closely connected to everything you need for work and play… yet a world away.
Each home has been carefully designed, using natural materials to blend with the landscape and interiors designed to fit your family’s needs, with luxurious finishings throughout. Open plan living and plentiful private out door space to entertain, relax, unwind & recharge.
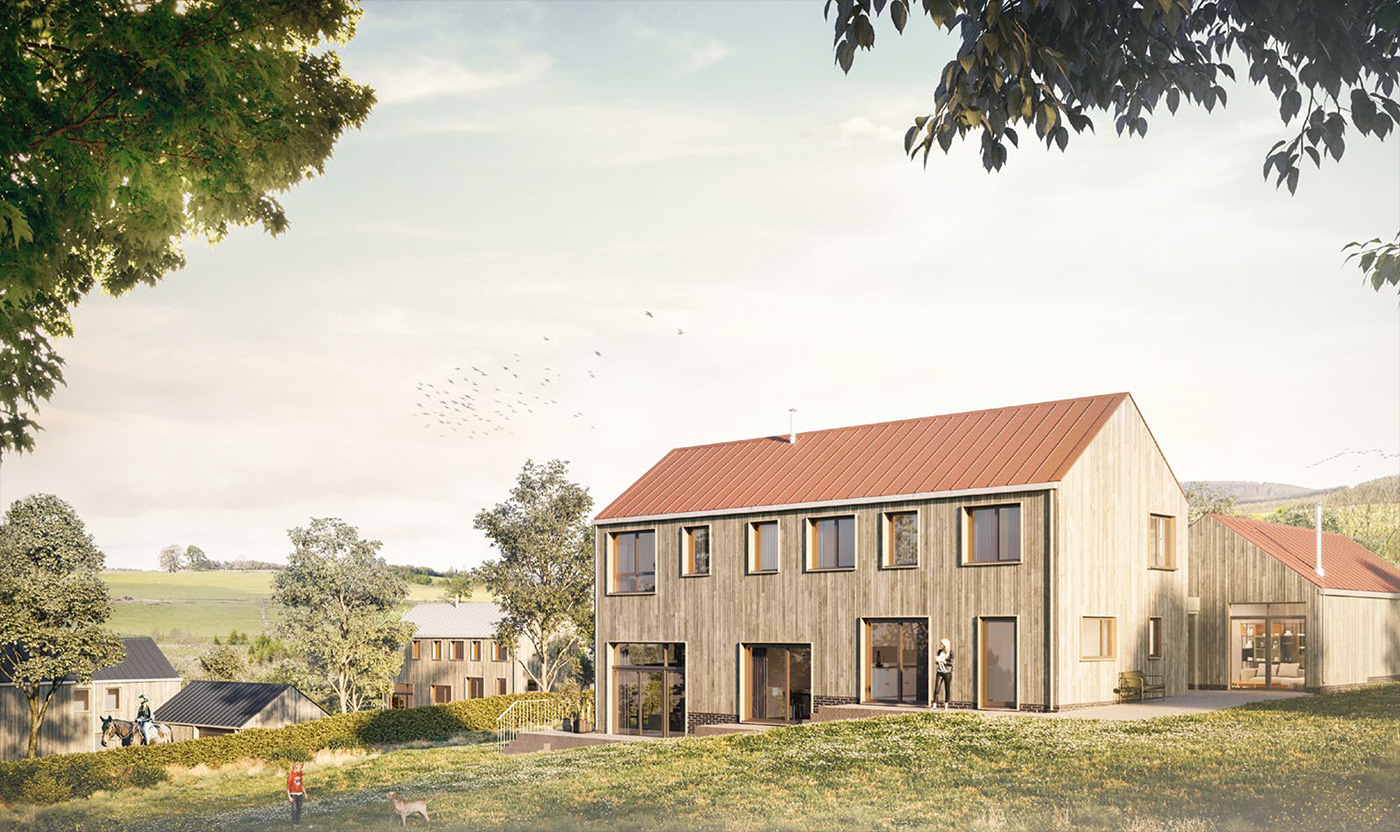
Athron Hill looking East
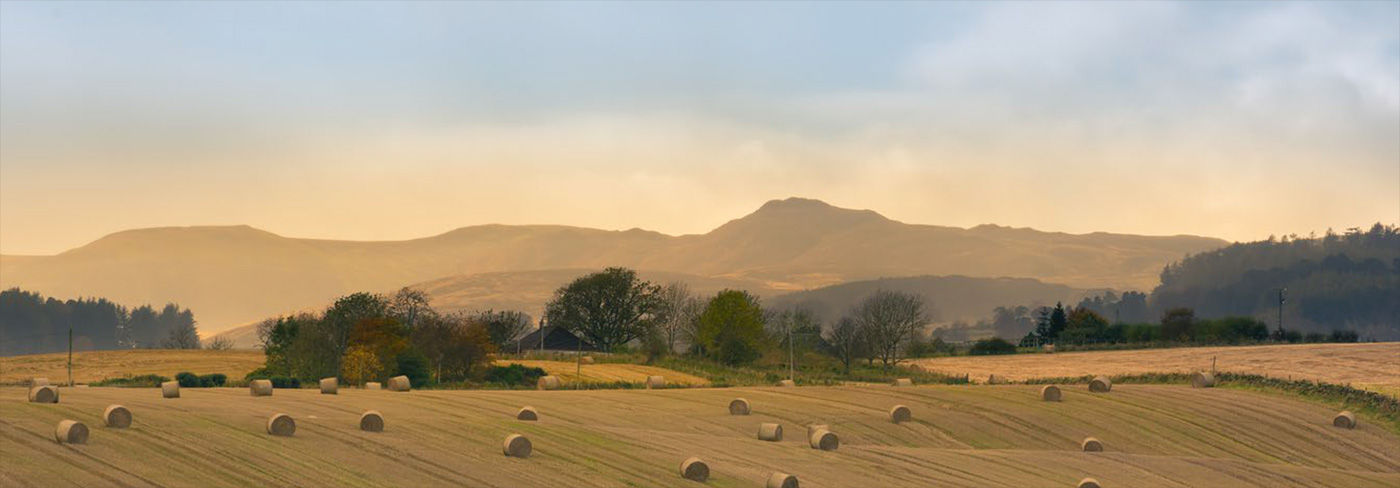
Perth and Kinross region
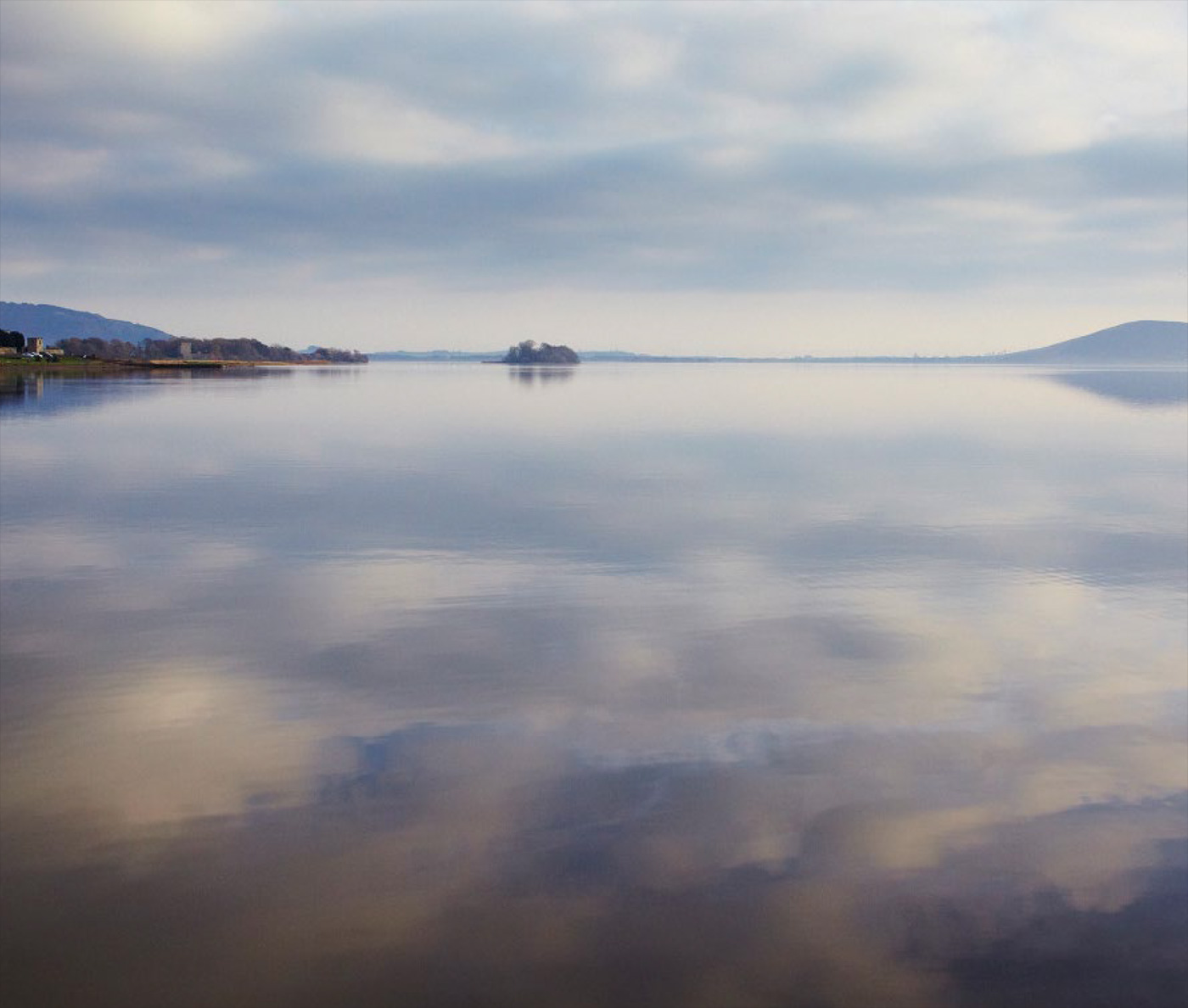
Loch Leven
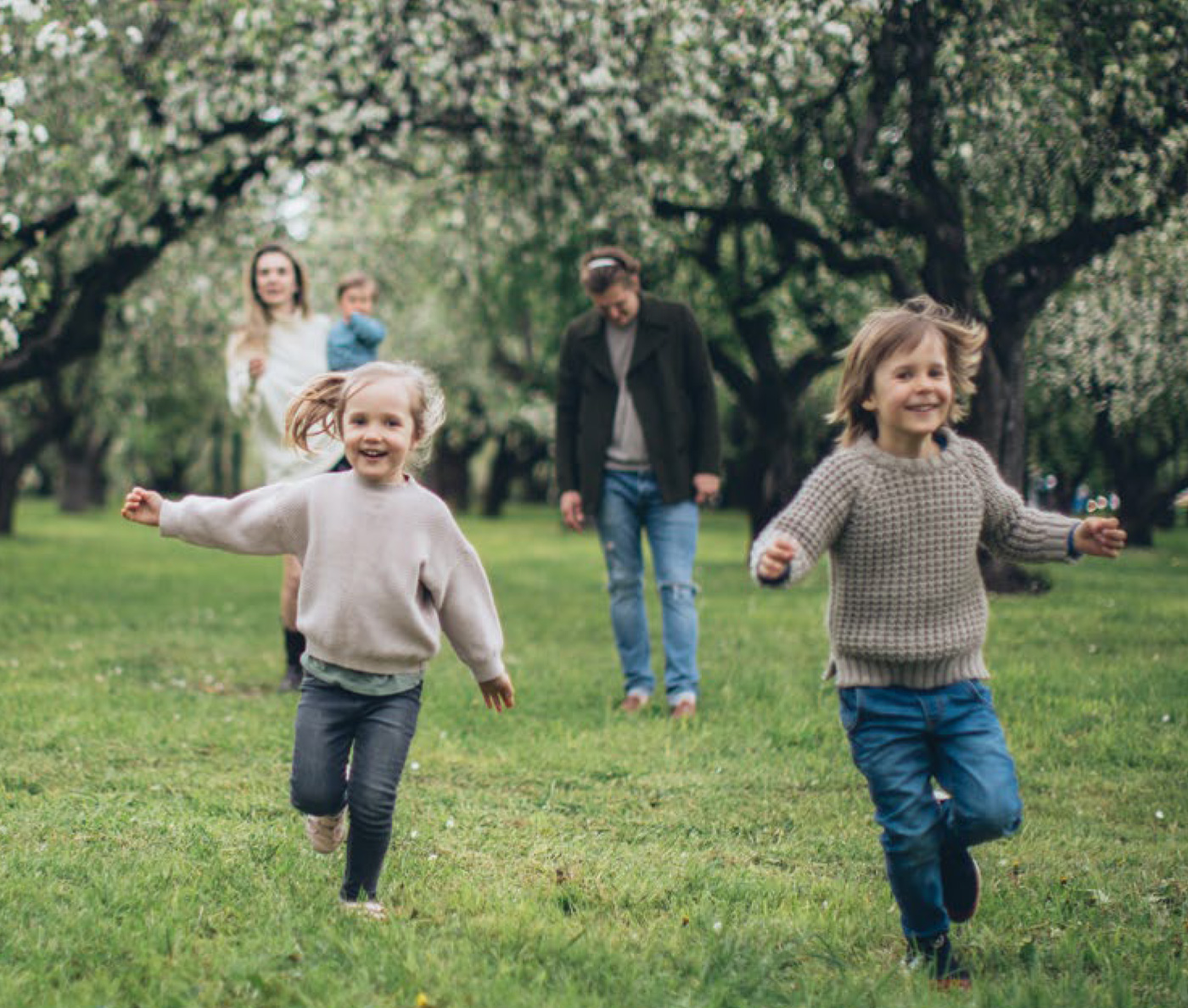
Athron Hill communal orchard

Milnathort, and the nearby village of Kinross, offer a wide range of shops, cafes and restaurants and a supermarket. Also, within easy reach is the award winning Loch Levens Larder situated on the banks of Loch Leven, offering a gift shop, deli, food hall and restaurant

Including Kinross High School, provides leisure and sports facilities for the local community. Scotland’s Core Path Network is on your doorstep and links you to surrounding villages and facilities whilst enjoying the local wildlife, landscape and fresh air.

The nearby reserve offers an open landscape and large expanse of water providing habitats to a vast array of wildlife and birds. Whilst also providing over 21 kilometres of trails to explore around Loch Leven throughout the year.

The close by schools of Milnathort Primary School and Kinross High School provide excellent facilities to meet your children’s educational needs. And of course, within distance are bus routes connecting Milnathort to the nearby Dollar Academy.

The close by schools of Milnathort Primary School and Kinross High School provide excellent facilities to meet your children’s educational needs.
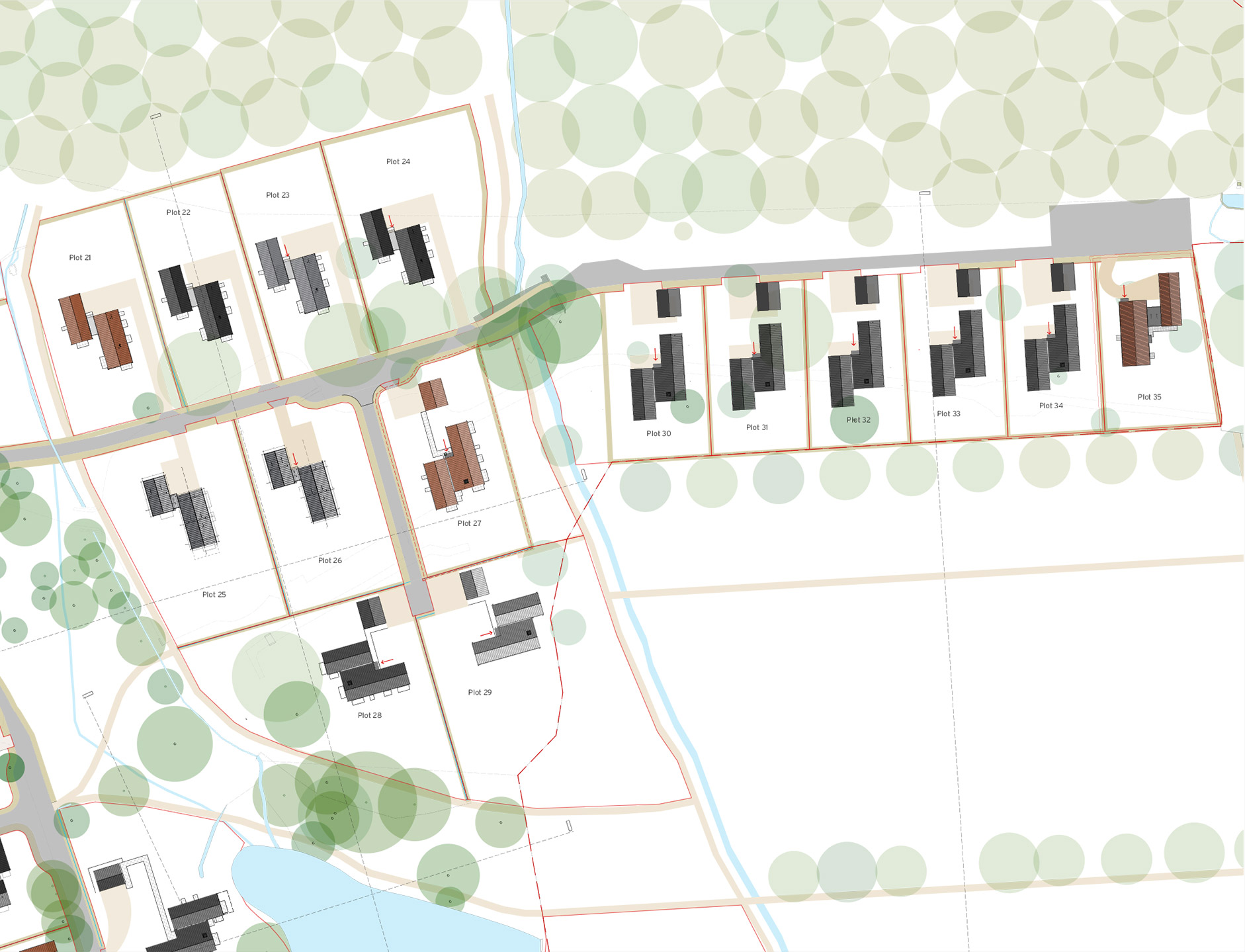
Phase 3
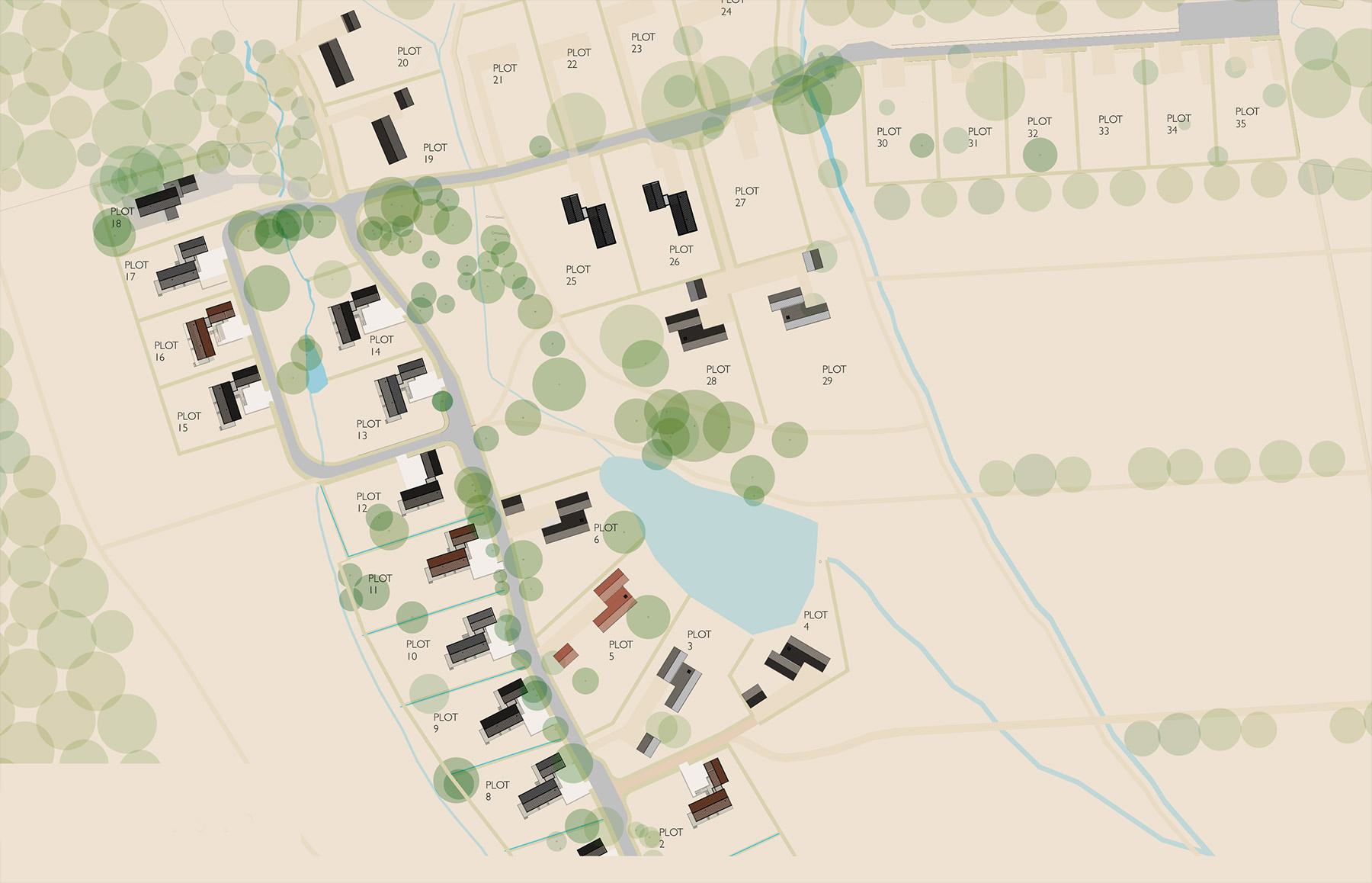
Full development site
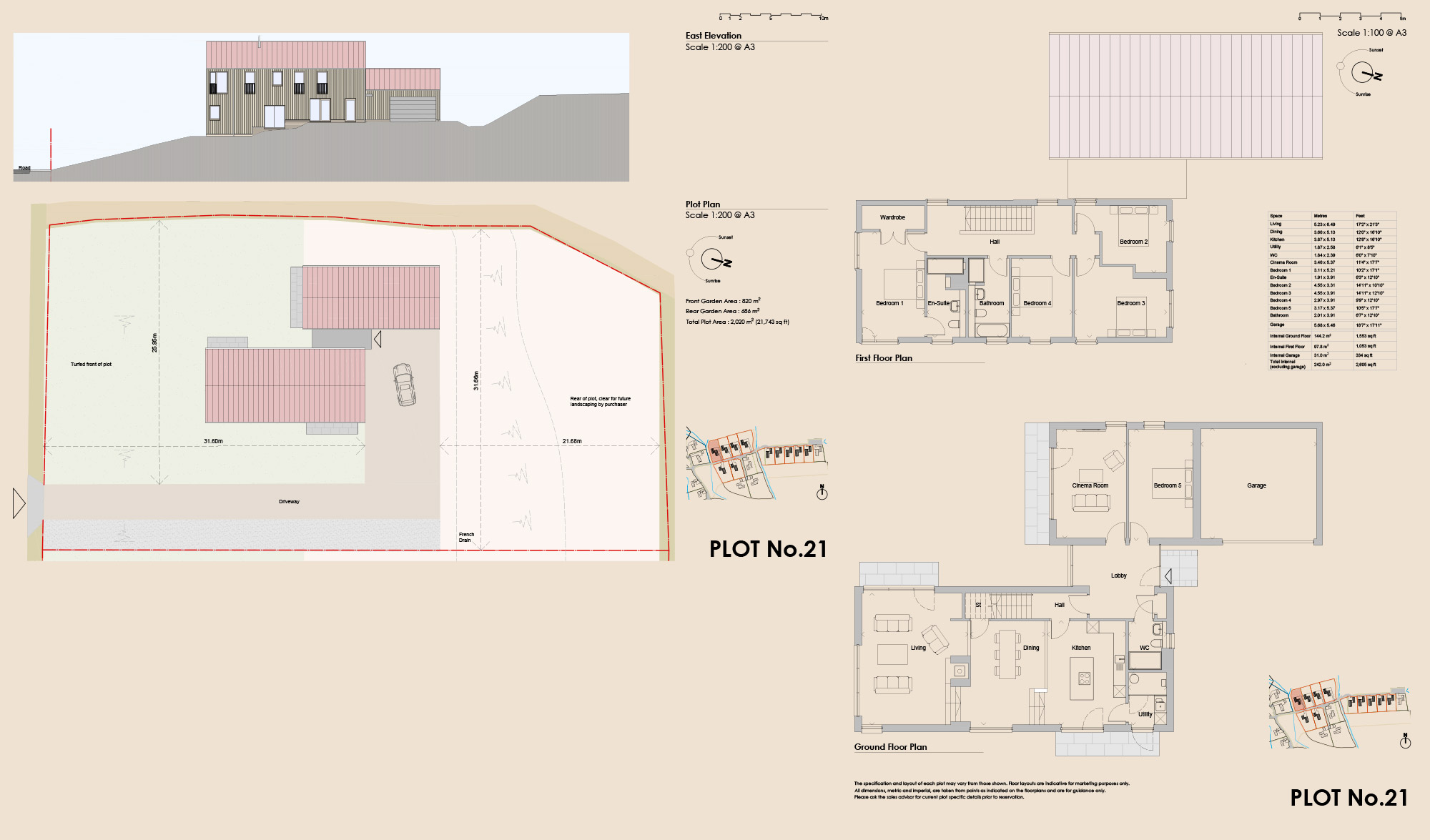
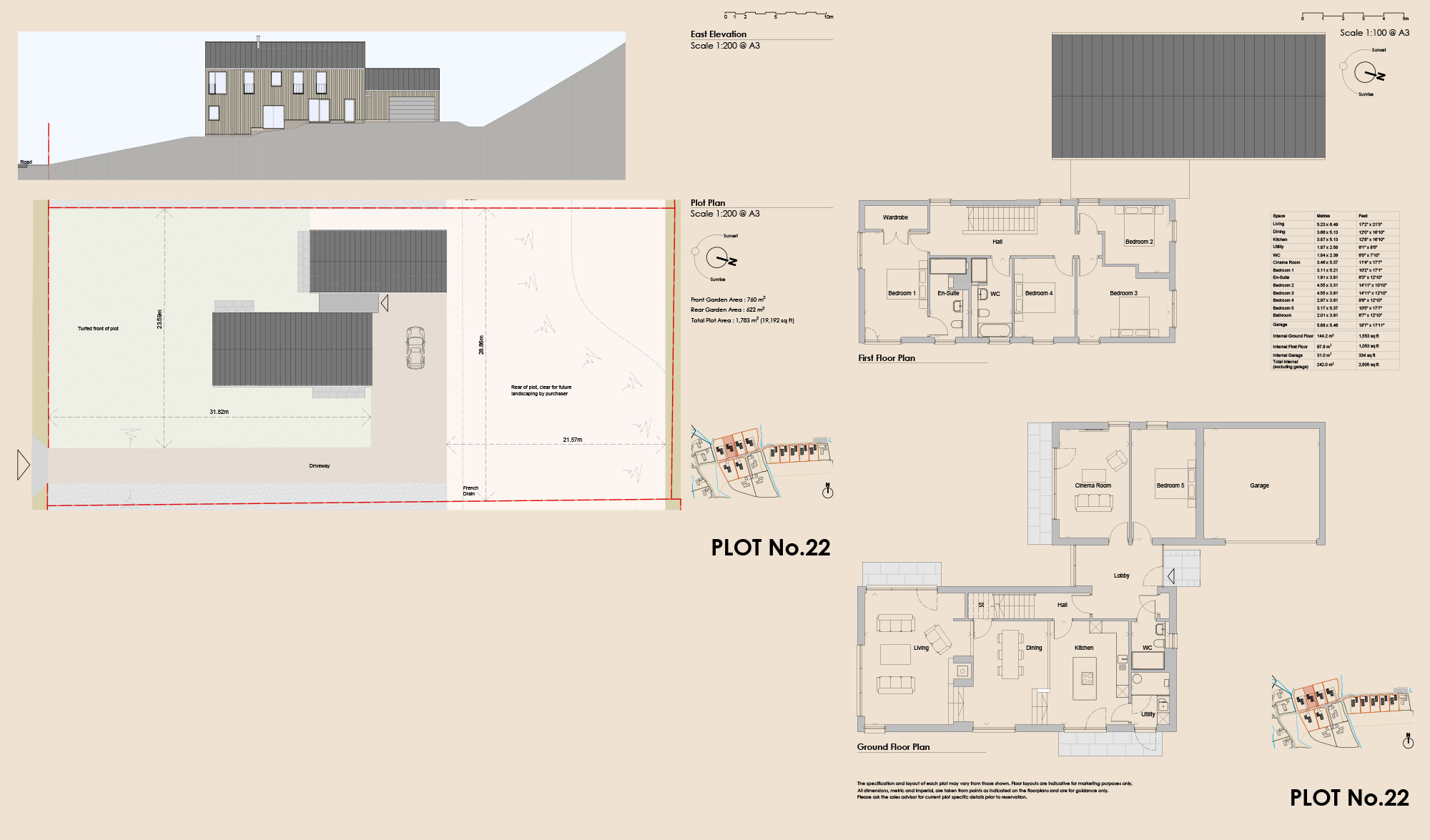
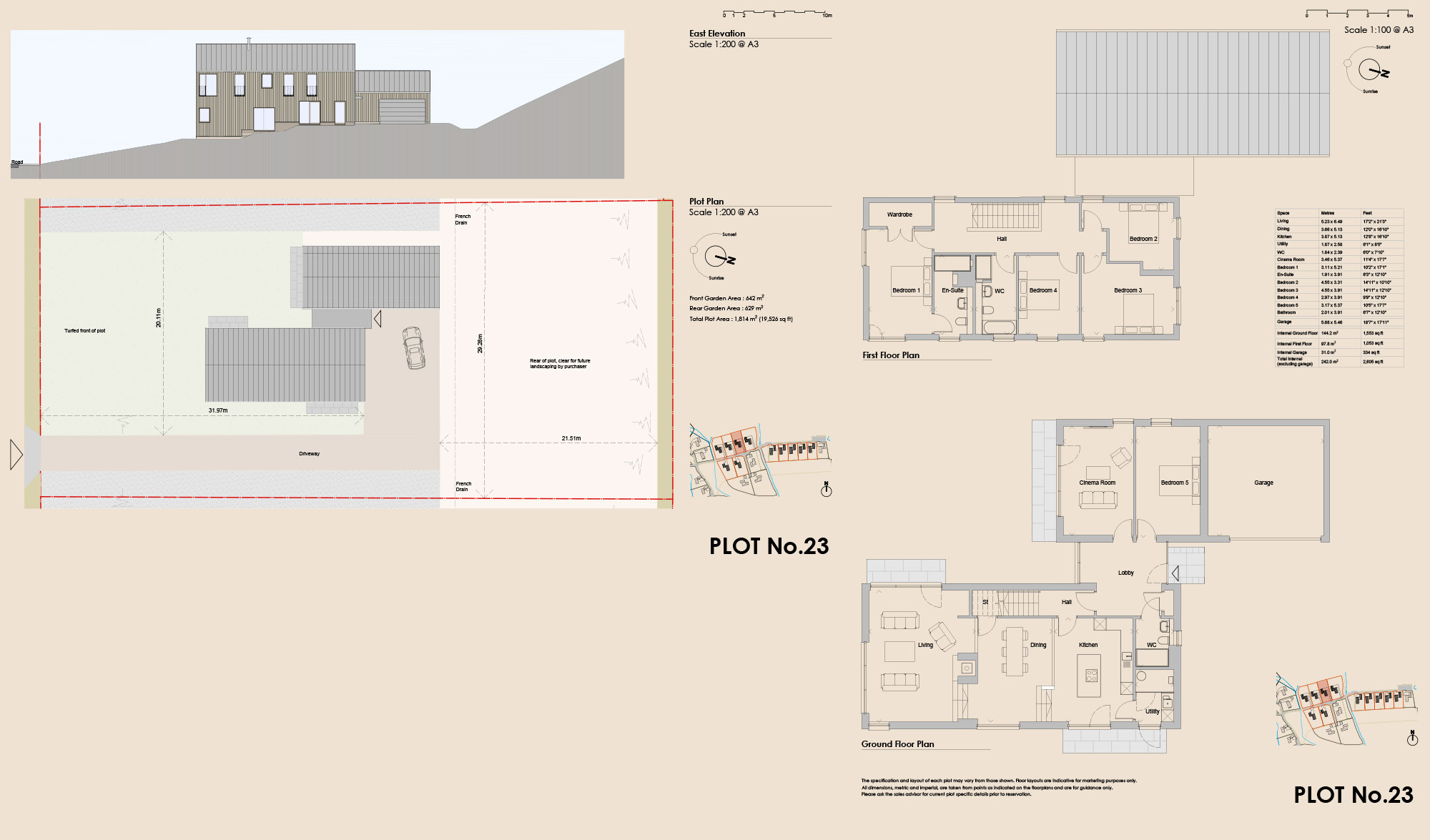
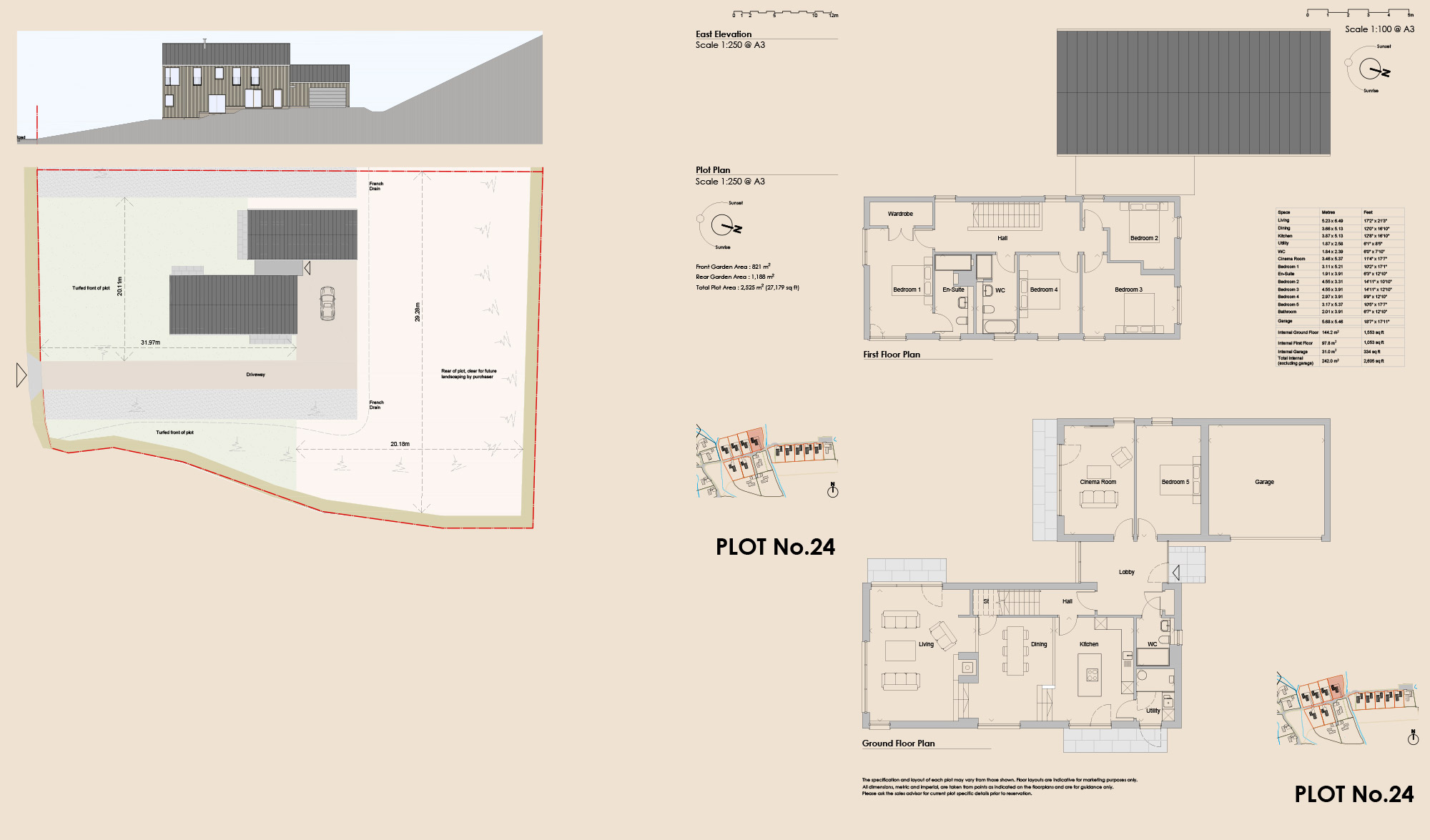
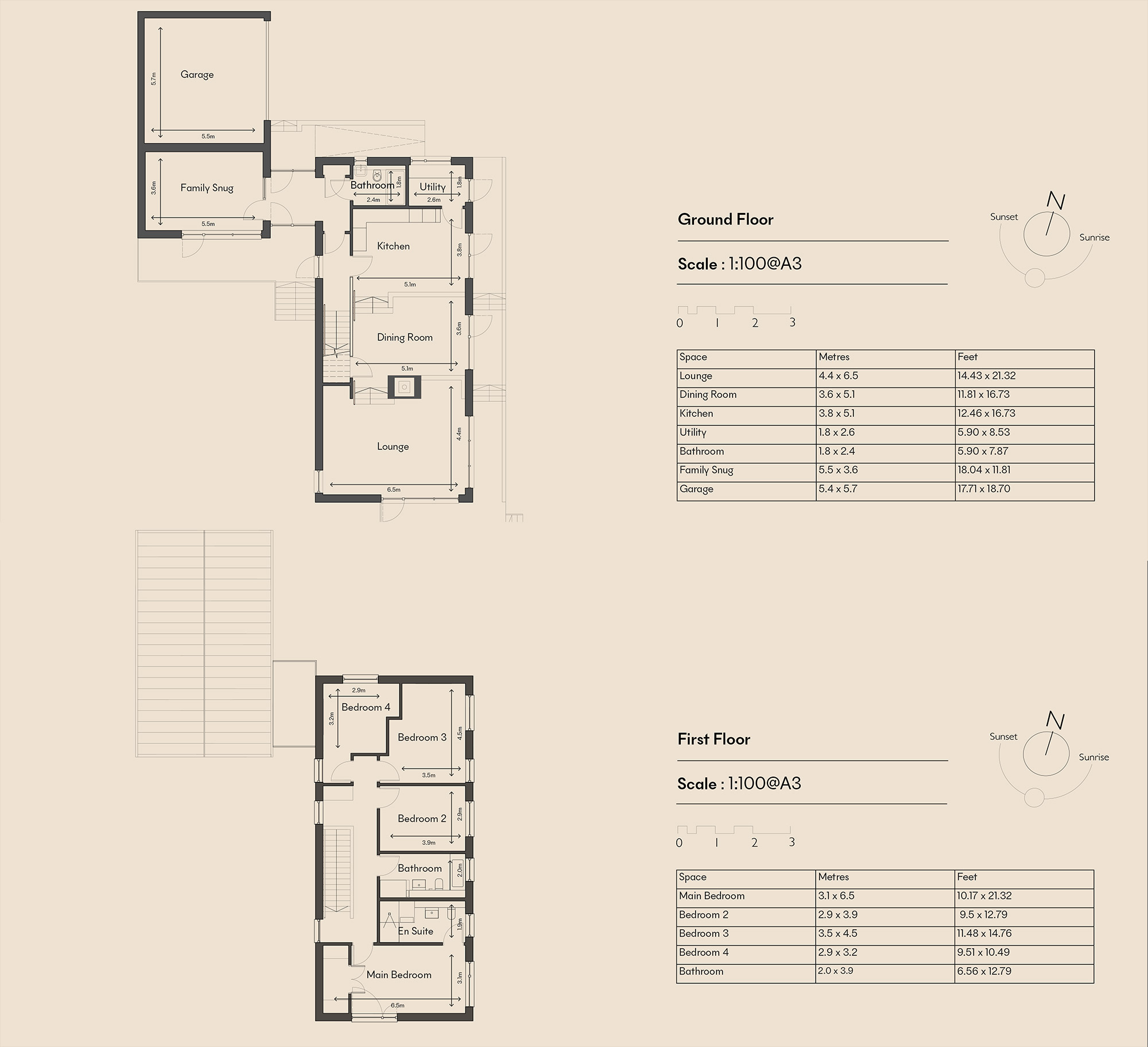
Our house technology utilises Saint Gobain’s Valutherm+ system, a factory injected, closed panel solution with high thermal performance built in.
Our Russwood larch cladding provides a highly attractive and durable external finish which is renewable, reusable, biodegradable and contains minimal embodied energy.
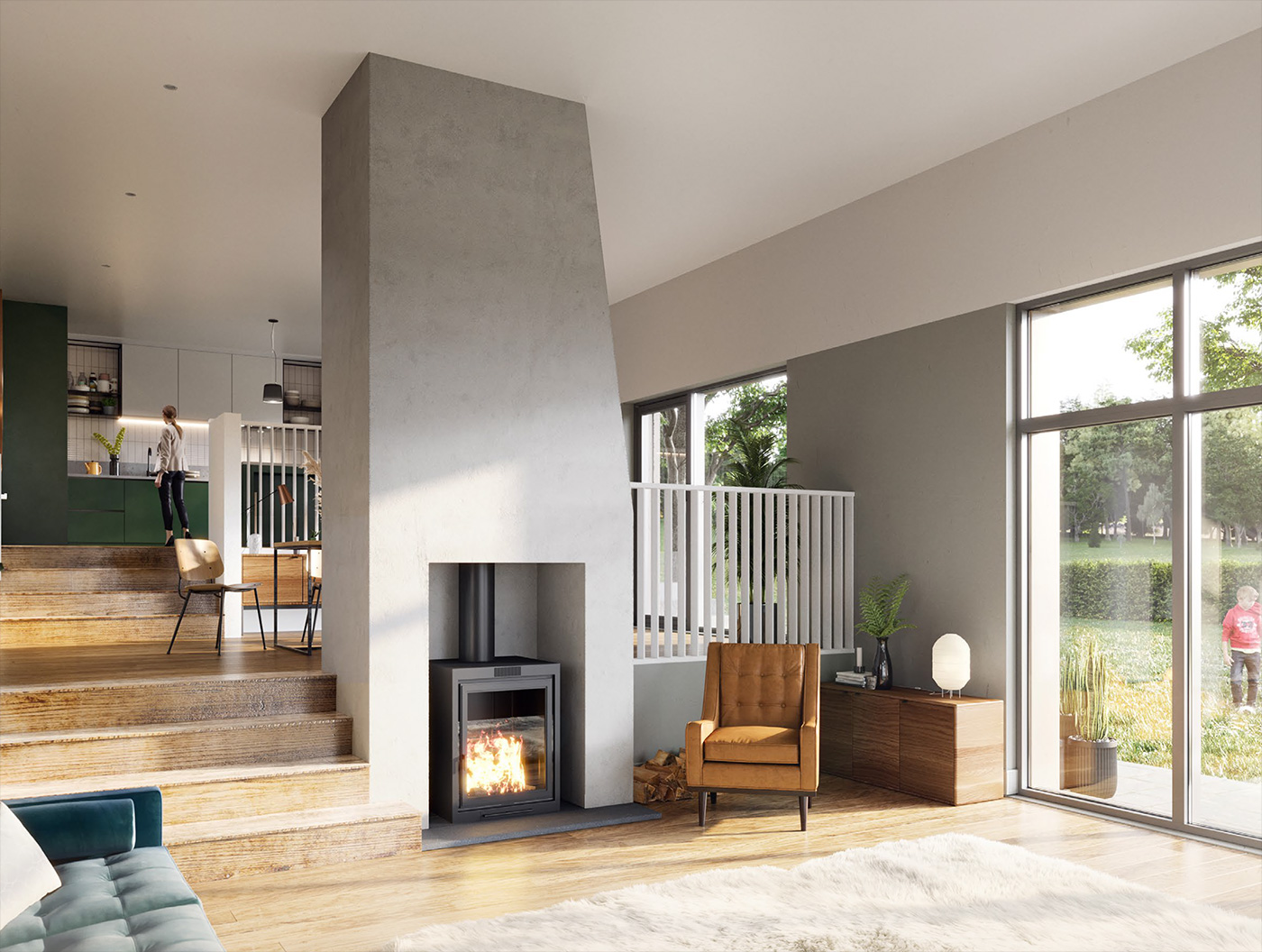
Kitchen
· Individually designed kitchen in a contemporary style in a range of colour choices
· Synthetic stone worktops with matching upstand in a range of colour choices
· 1 & 1⁄2 bowl stainless steel sink with drainer
· Quooker tap
· Under-cupboard lighting
· Samsung single oven
· Samsung Induction Hob
· Samsung integrated dishwasher
· Samsung integrated fridge freezer
· Extract hood over hob
Utility Room
· Individually designed utility room
· Synthetic stone worktops with matching upstand
· Stainless steel sink with mixer tap
· Space for free-standing washing machine
Doors & Windows
· Janex high-performance timber and aluminium-clad timber windows and doors
· Aluclad doors leading out to garden areas
· Prefinished internal doors with vertical grooves
· Juliette Balconies for first floor bedrooms
Cloakroom, Bathroom & En-suites
· White Roca sanitaryware
· Concealed cisterns with bulkheads
· VADO mixer taps
· VADO thermostatic showers
· Glass shower doors
· Porcelanosa tiling to bathroom and en-suite bulkheads and shower/bath areas in a range of style choices
· Shaving point in the bathroom and the en-suites
Plumbing & Heating
· Gas-fired boiler heating system with radiators
· Chrome ladder style radiators in the cloakroom, bathroom and en-suites
· Hive thermostats
Internal Finishes
· Smooth ceilings finished in white paint
· All walls finished in white paint
· All woodwork finished in white paint (satinwood) - excluding internal doors and oak
· Glass balustrades at changes of floor level
Flooring
· An approved flooring contractor may be granted early access to homes prior to handover to complete all floor finishes. Flooring materials are not supplied by the developer. All coordination, including pricing and arrangements, will be handled directly between the buyer and the flooring contractor. Details can be provided upon request
Electrical
· White LED downlights in the open plan kitchen area
· White LED downlights in the utility room, cloakroom, bathroom and en-suites
· Wall lights of LED downlights in hallways as appropriate
· Pendant lighting in all of the other rooms
· External lights outside of all external doors
· White electrical fittings in all rooms
· External power point to the rear of the house
· Cat 6 cabling installed in ceilings for future installation of Wi-Fi booster extenders in various locations
· Data points provided in lounge and cinema room
· Wiring provided for future installation by client of home cinema system
· USB charging points in the kitchen and bedrooms
· USB charging points either side of the principal bed position
· Power and lighting in the garages
· Electric garage door provided
· Ducting provided for future car charging cables
External Details
· Driveway or parking spaces
· Double garage to each house
· Indian sandstone paths and patio areas
· Turfed lawns to front of property and graded garden areas ready for landscaping for the homeowner
· External garden tap
· Post and wire fencing to delineate plot boundaries
Environmental Details
· Houses constructed with prefabricated closed panel system providing a ‘fabric first’ approach, to deliver a thermally efficient timber frame structure. The thermal performance of the kit diminishes the heating requirements for the home, reducing the energy used over the lifetime of the building
· The house features walls clad in sustainably sourced, naturally durable, untreated European larch, while the roofs are finished with long-lasting, pre-coated metal sheeting that offers top-tier resistance to UV rays and corrosion
· Energy efficient and thermostatically controlled gas central heating and A-rated boiler to minimise usage
· Double glazed Aluclad windows providing a high level of thermal insulation and reduced heat loss
· Dual flush mechanisms to toilets to reduce water use
· Insulation within roof spaces and external wall cavities to limit heat loss in the winter and reduce heat gain in the summer
· Low energy lighting throughout
· Significant amounts of recycling of waste materials and packaging during the construction of each home as well as the specification of sustainably sourced materials combine to reduce the environmental impact of the development
Land
· Extended garden land available by separate negotiation


E: edinburghnewhomes@savills.com
T: 0131 247 3795
www.savills.co.uk
Savills, their clients and any joint agents give notice that:
They are not authorised to make or give any representations or warranties in relation to the property either here or elsewhere, either on their own behalf or on behalf of their
client or otherwise. They assume no responsibility for any statement that may be made in these particulars. These particulars do not form part of any offer or contract and
must not be relied upon as statements or representations of fact. Any areas, measurements or distances are approximate. The text, images and plans are for guidance only
and are not necessarily comprehensive. It should not be assumed that the property has allnecessary planning, building regulation or other consents and Savills have not tested
any services, equipment or facilities. Purchasers must satisfy themselves by inspection or otherwise. These particulars were prepared from preliminary plans and specifications
before the completion of the properties. These particulars, together with any images that they contain, are intended only as a guide. They may have been changed during construction and final finishes could vary. Prospective purchasers should not rely on this information and satisfy themselves by inspection or otherwise. November 2020